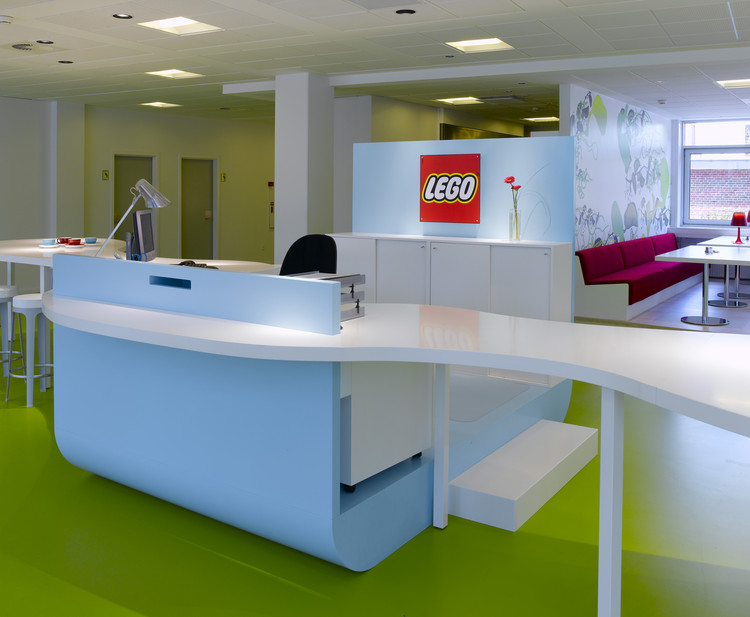
- Year: 2007
Text description provided by the architects. Bosch & Fjord have designed a space for LEGO Group’s Development Department in Billund that is both visually and socially stimulating for its employees and visitors. As a multinational workplace, cooperation and knowledge sharing is essential for the employees and thus the interior design of their department. A reception area, café and group of meeting rooms were designed to meet these needs.

Unlike most corporate offices, the reception area and the café are linked together in one place – and also one table! Whilst employees are drinking coffee or informally meeting, visitors are being welcomed by a receptionist in the same location, creating a dynamic and active social space.

The café is divided into three areas – dining, café, and lounge - each with its own character and functionality, thereby inviting different types of meetings and gatherings. Large common tables, small group tables and lounge seating create an environment for organic socializing: planned meetings, spontaneous conversations and new friendships and ideas.

Thirteen unique meeting and project rooms were designed in order to inspire creativity and meet the various demands of their users. The collection of rooms accommodates different degrees of use, from formal to informal meetings, short to long meetings, small to large meetings, brainstorming to development, and so forth.

The overall design of the space is a modern and mature interpretation of a youthful brand. Modern furnishings and clean white surfaces nicely contrast playful patterns, forms and colours. The design is professional and confident, but also creative and proudly states that it does not take itself too seriously.

*Plans and elevations pending approval from LEGO
























